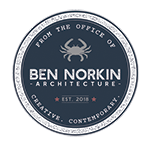DESIGN PROCESS
When you decide to work with an architect you aren’t just buying a set of plans.
You are investing in a process that will turn your concept into something real. Into a home.
I think you’ll like my process, so drop me a line today to talk about your home.

Initial Consult
I’d love to hear about your project and you get some free advice. You can book a free consult right here. Tell me about about your timeline, budget, what you want, what you need, what you’d like. All the big things. I can tell you about the architecture design and permitting process, selecting and working with contractors, general costs right now and more.
If we're a good match I'll schedule a time to visit your home and bring along a proposal for my services. Once everyone signs on the dotted line, we move on to…
Pre-Design
This is when you tell me all about your needs, wants and secret wishes (for your project). Then I’ll research your property and confirm that the zoning laws allow us to build what you want to build. If your project is an addition or renovation, I will measure your house and create a set of drawings that show the existing conditions. I need an accurate set of plans to begin the work of doing your new design. Check out a sample of what these existing conditions drawings look like.

Schematic Design
Probably the most fun part of the entire process! Your ideas finally get put down on paper PDF.
I create a 3D model that shows you a few different possibilities for your new design. You get to see floor plans, sections, elevations and 3d views to help you understand the proposed designs.
Usually two to four concepts works to get us headed in the right direction and most clients end up liking a little bit from each design. Another round or two of revisions and we usually have a winner!
You can have as much or as little input as you want, but I can tell you what doesn’t happen…I don’t retreat to my architect cave and emerge with one design to inflict upon you. We will test out everything and you will be involved all the way through so there are no surprises.
At the end of the Schematic Design phase, you'll have a design set of drawings that works. They won’t be ready for permits and they won’t have the detail a contractor needs to get 100% accurate pricing, but the design is achievable. That means the size and scope will be ok with zoning and building code, the structure is physically possible, dimensions have been resolved so that you get the space you want, the stairs will fit, we have saved enough room for insulation, etc. etc.

Design Development
This is all about refinement. We improve the plan we chose at the end of Schematic Design and begin thinking more about structures, systems and constructability. I will bring in a structural engineer if needed and you can start thinking more seriously about finishes. We can still work on the design, but the general form of the house/addition is set. At the end of Design Development you have a quality set of plans that can get more accurate bids from contractors.

CONSTRUCTION DOCUMENTS
This is the full permit-ready plan set. All the dimensions and details you need to get your project built. Also known as Contract Documents, the plans I create for you serve as the basis for the contract you sign with your builder of choice. You contract with them to build what the architect has drawn. The more complete the drawings the less room there is for differing interpretations by all the parties involved.
Think of the Construction Documents as the ultimate design drawings, because design isn't about what your house looks like, it's about how it gets built. The drawings at this stage will look something like this.

CONSTRUCTION OBSERVATION
Your home/addition/renovation is under construction!
I will help you manage the relationship with your contractor of choice and make sure that what is being built matches what we designed. I'm also still involved at this point in case we need to modify the design due to concealed conditions or other unforeseen issues.
Now did you want the Weather Grey, Wolfe Grey or True Grey wall paint?

