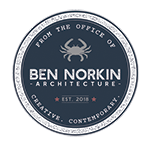WHEATLEY
LOCATION:
KENSINGTON, MD
PROJECT STATUS:
UNDER CONSTRUCTION – SPRING 2024
Rear and side additions on the first and second floor more than doubled the livable area for this growing family.
On the first floor the kitchen, dining room and living room were relocated and expanded, allowing the conversion of existing space into a true home office and future in-law suite. A screened porch connects the new living spaces with the rear yard and an existing but underutilized patio.
The second floor has a new bedroom, new laundry room, converted home office, upgraded bathroom and an owner suite with HUGE shower/bath area, walk-in closet, cathedral ceilings and a dressing room.

See something here that gave you a great idea for something you want in YOUR dream home?
Set up a free consult or send me an email to get the conversation started!






