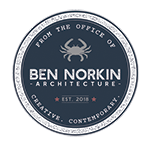HILTON AVE TRANSFORMED
Project Description
LOCATION:
TAKOMA PARK MD
PROJECT STATUS:
UNDER CONSTRUCTION
What do you do when you love the neighborhood you're in, but you need more space? Go up or out, or both!
I was fortunate enough to help my neighbors with this project, and grateful that they hired an outstanding (self-assessed) design team, since I have to (get to) see this house every day.
Eric Saul of Saul Architects is the design architect and architect of record. I provided design consultation and created the permit and construction drawings.
A new second floor provided enough space for an owner suite, two bedrooms, a second bathroom and laundry.
Moving the bedrooms upstairs and adding a small side addition to the first floor let us relocate the kitchen, create an open-concept kitchen/living space, a formal dining room, foyer and mudroom via a second entrance.
See the plans and more right here!
Want the same design team for your project?
Book a free home addition consult with Ben at Ben Norkin Architecture or contact Eric at Saul Architects to get the process started.








