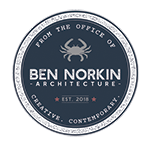
Central Ave Addition
Project Description
LOCATION:
TAKOMA PARK MD
PROJECT STATUS:
ALMOST DONE! (JAN 2025)
DOWNLOADS
STYLE
Craftsman inspired second floor addition.

FLOOR PLANS
First Floor: Existing first floor more or less remains the same. Existing kitchen is reconfigured to add more usable counter space and maintain an informal breakfast dining area. Bedroom on first floor converted to formal dining room with new exterior rear deck connecting to existing deck.
Second Floor: Semi-finished attic space demolished in order to create full height second floor above existing first floor. Includes two bedrooms plus an office/nursery flex room. Additional owner suite with large walk-in closet and ensuite featuring a tie for the largest shower in Takoma Park (see Trescott).




