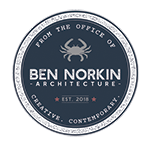HOME ADDITIONS
You love your neighborhood (and maybe your interest rate?) you just need a little or a lot more space.
While the most common home addition creates a new owner suite, enlarged kitchen and improved living space elsewhere, I can help you with just about any project you're thinking about to turn your house into your forever home.
I've even helped someone design an addition solely for the purpose of creating an indoor golf paradise, complete with driving range, putting green and a Golden Tee machine.
Below are a few of my recently completed and upcoming projects, not including the golf one. I may be able to get you an invite there though…
GENERAL FAQs
Unfortunately there are just way too many variables to give you any marching orders in a space this small. If you send me a property survey I can answer a TON of questions for you though, like how much you can build, what it might cost and more. See the free consult link below.
COSTS
All I can tell you is my general experience over the last year or so.
- Construction costs probably start at $350,000 for any rear or second floor addition. Over the last year the projects I have been working on have been in the $550,000 range. This is for a legitimately permitting project built by a reputable builder.
- Design costs, including structural engineering probably start at $20,000. That's for working with an exceptional licensed professional, such as myself!
GET STARTED
Ready to get started on your own home addition or major renovation project? Set up a free consult or send me an email to get the conversation started!

CENTRAL
UNDER CONSTRUCTION SUMMER/FALL 2024
A true pop-the-top second floor addition. Starting August 1st we're removing the roof and building an all new second floor.
In just 1,000 SF we were able to add two bedrooms, an office/nursery, laundry and a hall bathroom. Oh yeah, and a full owner suite with cathedral ceiling, walk-in closet and the joint-largest* shower in all of Takoma Park!
Visit the project page for this second floor addition to see the floor plans, 3D views and more.
And if you happen to know the owners, or see them on the street, please put in a vote for the purple and teal color scheme I proposed.



SEVEN LOCKS
Breezeway perfection!
This rear addition with basement created a luxury owner suite on the first floor and new kids' rooms and more in the basement.
Moving those rooms into the new space let us reconfigure one existing room into a second owner suite for an older parent and transform another existing bedroom into part of a ginormous and amazing kitchen…the new center of the house.
Adding a breezeway solved a lot of design and functional challenges and created new intermediary space for laundry and a connection to a planned rear deck.





HARMON
COMPLETED!
A two-story rear addition creates a new kitchen and family room space with a new owner suite above.
Also added a new front porch the width of the house.
This homeowner happened to be an architect as well, just needed someone with residential design, construction and permitting expertise to help make the dream a reality.
springfield
UNDER CONSTRUCTION SUMMER/FALL 2024
Who said never work for family? Do you know how many free chicken wings I got for designing this sunroom/kitchen and second floor owner suite addition for my cousin? Plus, I probably get to go there for Thanksgiving every third year.
On the first floor we created a new sunroom that visually opens into the expansive rear yard. We also relocated and expanded the kitchen, which, along with the sunroom, creates a cohesive center of life in a previously disjointed floor plan. Previously underutilized space transforms into a mudroom and an admittedly ridiculously large walk-in pantry. Other alterations on the first floor open and improve the entry experience from the front door.
The second floor addition creates a new owner suite oasis, complete with anteroom, cathedral ceilings and a private reading nook at the end of a large walk-in closet. I hate that I don't get to live here.





YOUR TURN!
See something here that gave you a great idea for something you want in YOUR dream home?
Set up a free consult or send me an email to get the conversation started!







